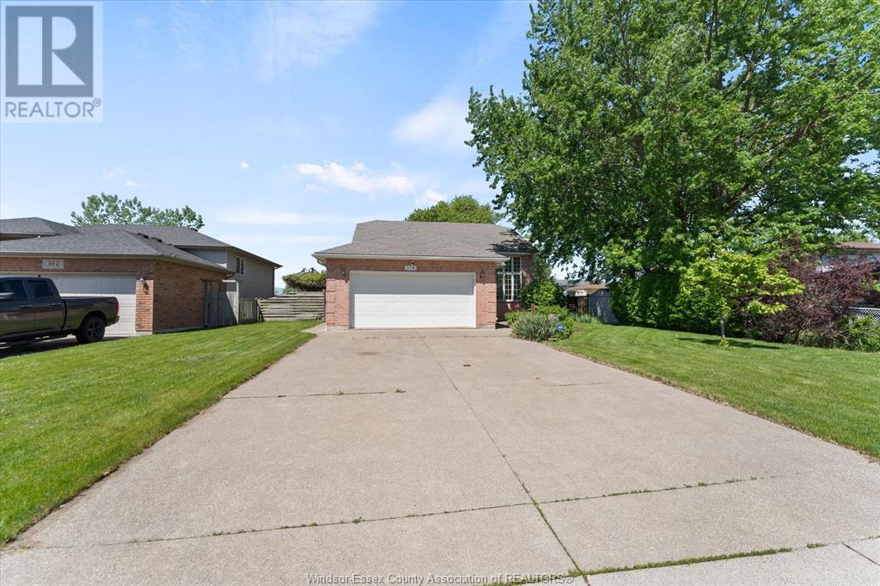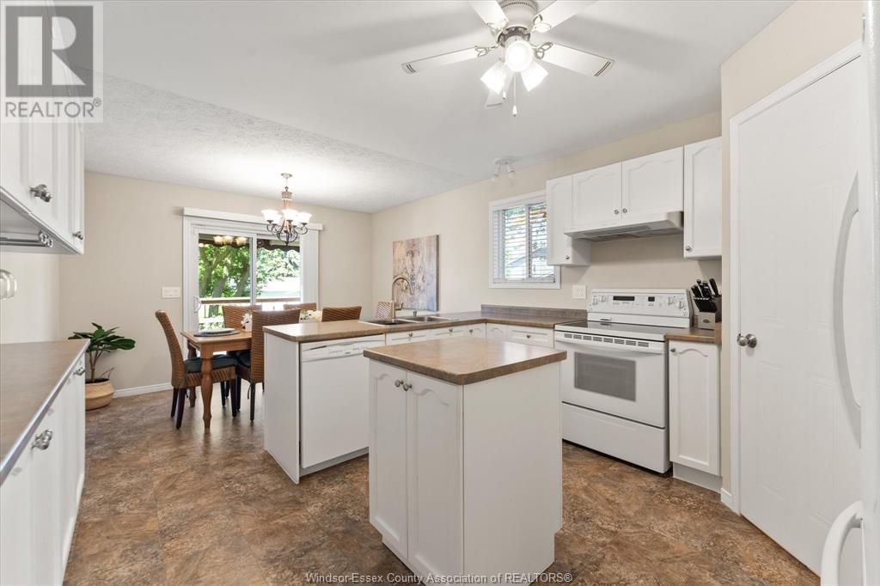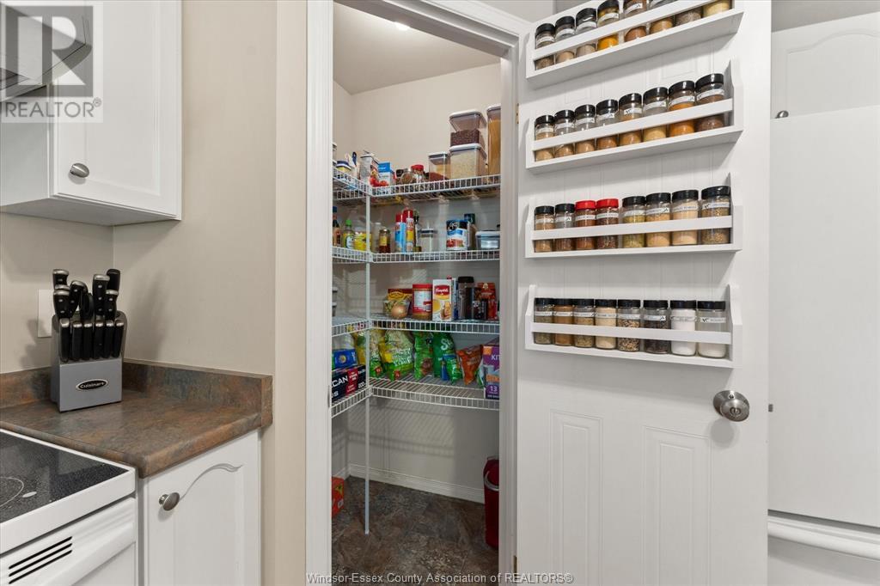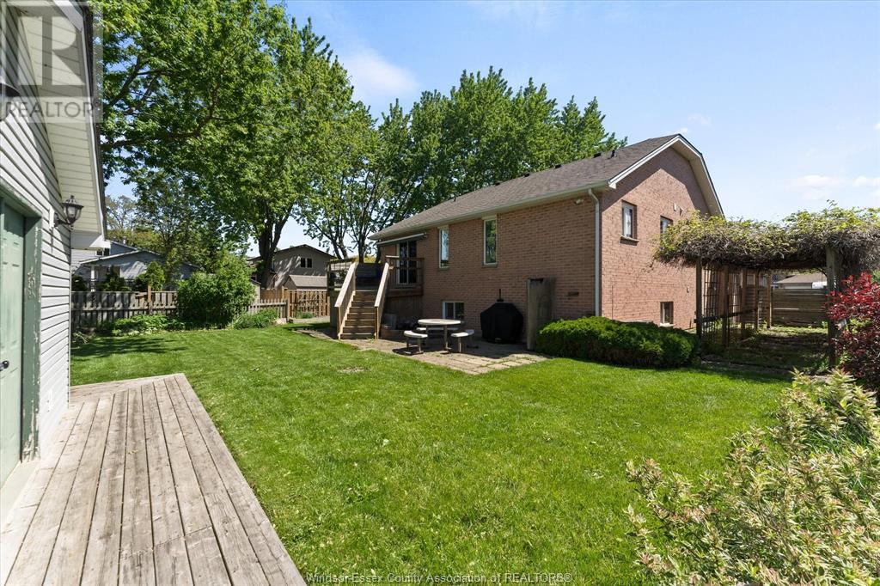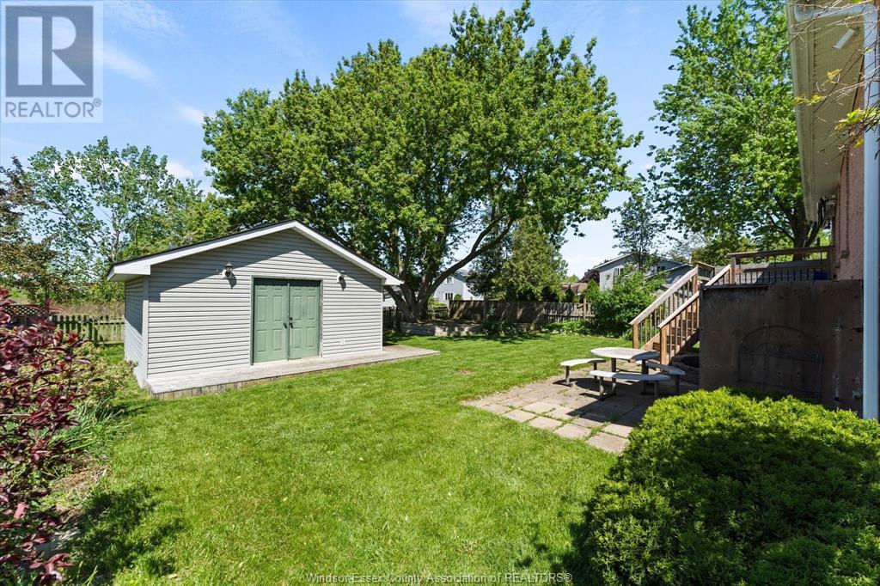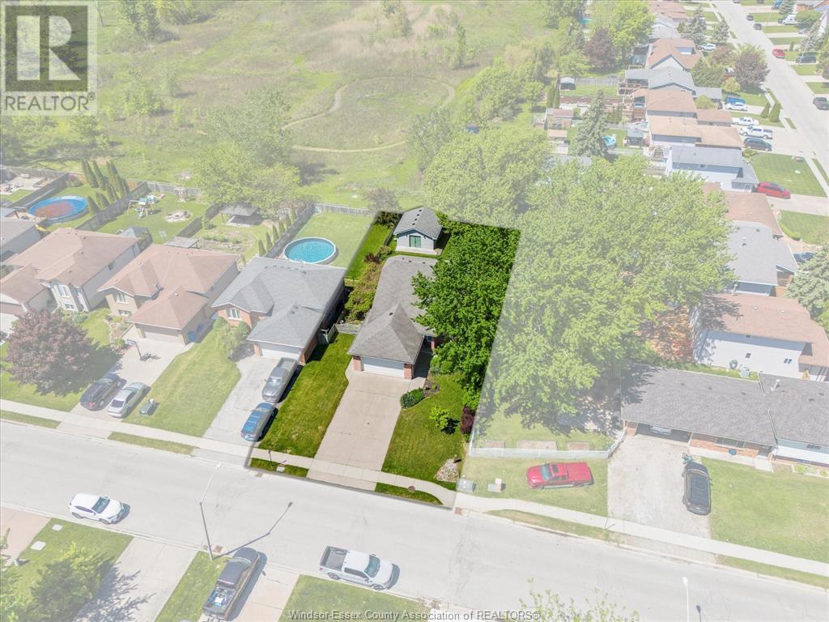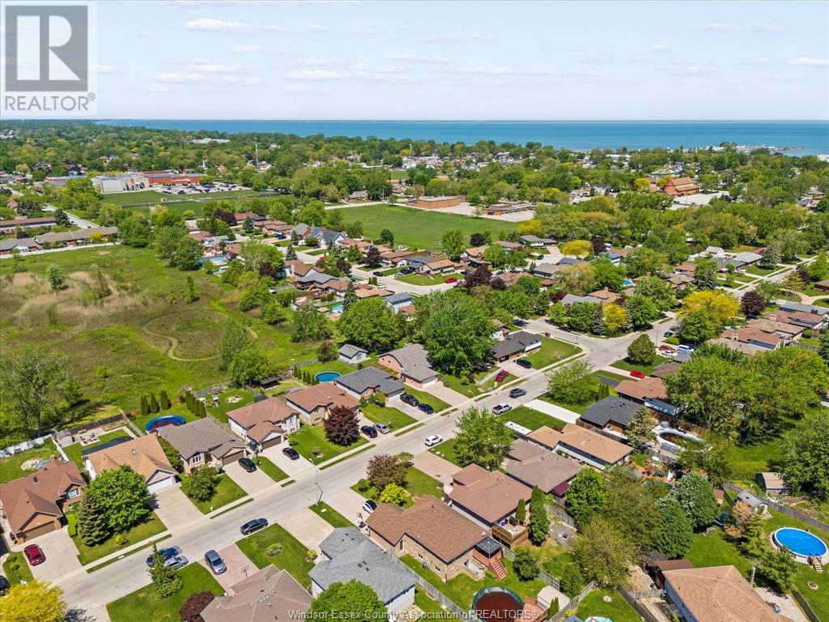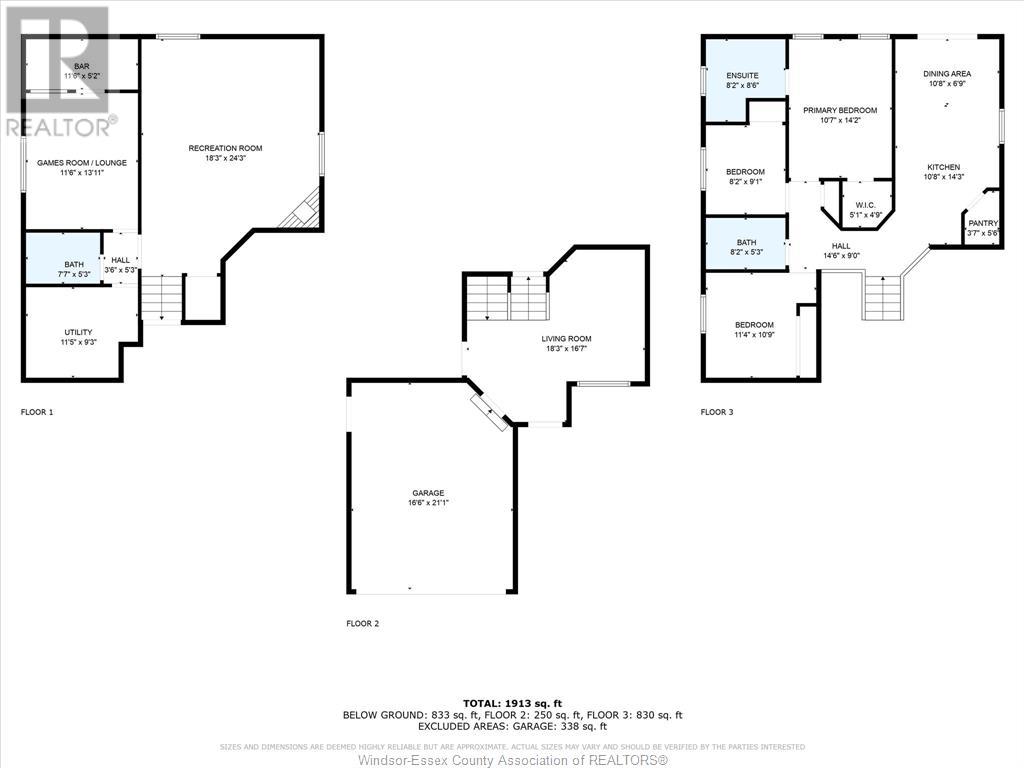358 St. Simon STREET - $579,000.00
Grocery Stores
Schools
Restaurants
Gas Stations
Banks
Parks
Transit
Police
Fire Station
Place of Worship
Please select an amenity above to view a list.
358 St. Simon STREET,Belle River - $579,000 - Directions
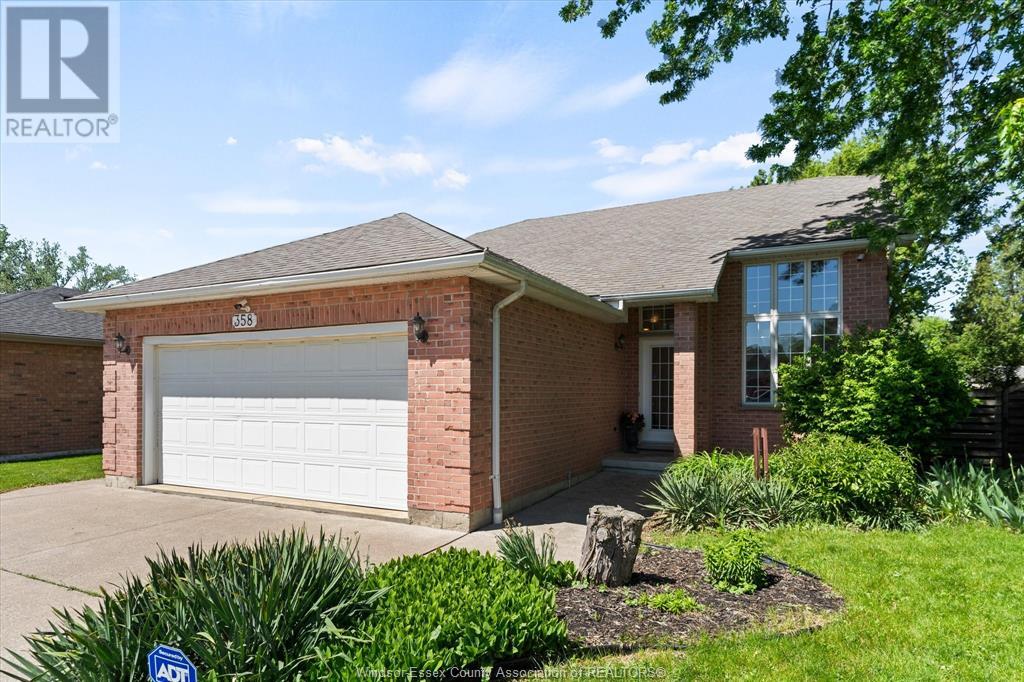 |
|
Directions
Property Specs:
Price$579,000.00
CityBelle River, ON
Bed / Bath3 / 3 Full
Address358 St. Simon STREET
Listing ID25012465
StyleBi-level, Raised ranch
ConstructionBrick
FlooringCarpeted, Ceramic/Porcelain, Hardwood, L…
FireplaceGas, Direct vent
ParkingAttached Garage, Garage, Inside Entry
Land Size60.18X148.21 FT
TypeHouse
StatusFor sale
Extended Features:
Features Concrete Driveway, Double width or more driveway, Front DrivewayOwnership FreeholdAppliances Dishwasher, Dryer, Stove, Two Refrigerators, WasherCooling Central air conditioningFoundation ConcreteHeating Forced air, FurnaceHeating Fuel Natural gas
Details:
Welcome to this full-brick, California style raised ranch, with attached 2 car garage located in Belle River! This home offers 3 bedrooms & 3 full baths, including a primary bedroom w/ ensuite and walk-in closet. The eat in kitchen features a pantry, island & coffee bar, while the living room is filled with natural light from large windows. The bar/lounge/games room boasts a custom oak bar, oak wainscotting, and stained-glass accents. The rec room is centered around a gas fireplace, offering the perfect place to relax. Outside, enjoy not one, but two decks - one off the kitchen and a second one at the rear of the yard - ideal for summer gatherings. The serene koi pond, pergola with grapevine, and raised garden beds add even more charm to this outdoor space. Additionally, there is an 18X20 workshop that is fully insulated, serviced, and heated. No rear neighbours. (id:4555)
LISTING OFFICE:
Coldwell Banker Urban Realty Brokerage, John Rossi


